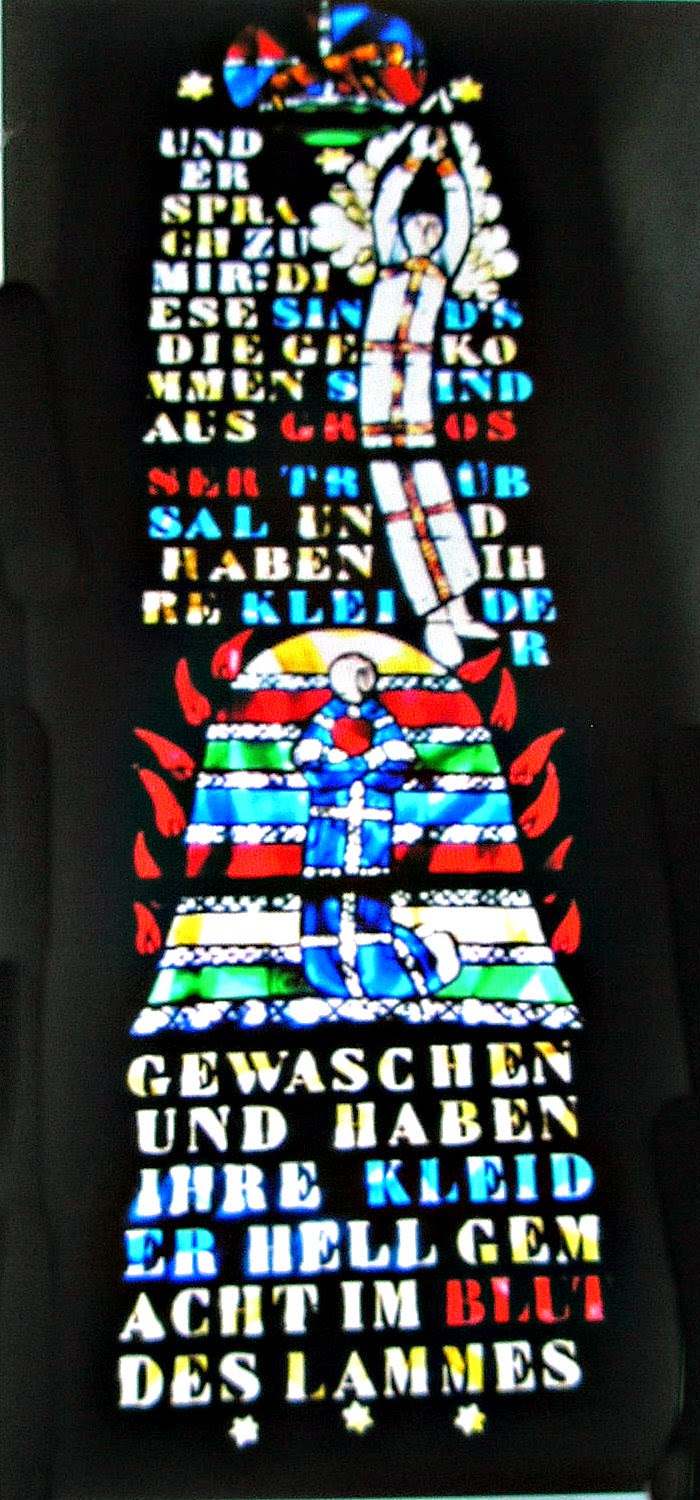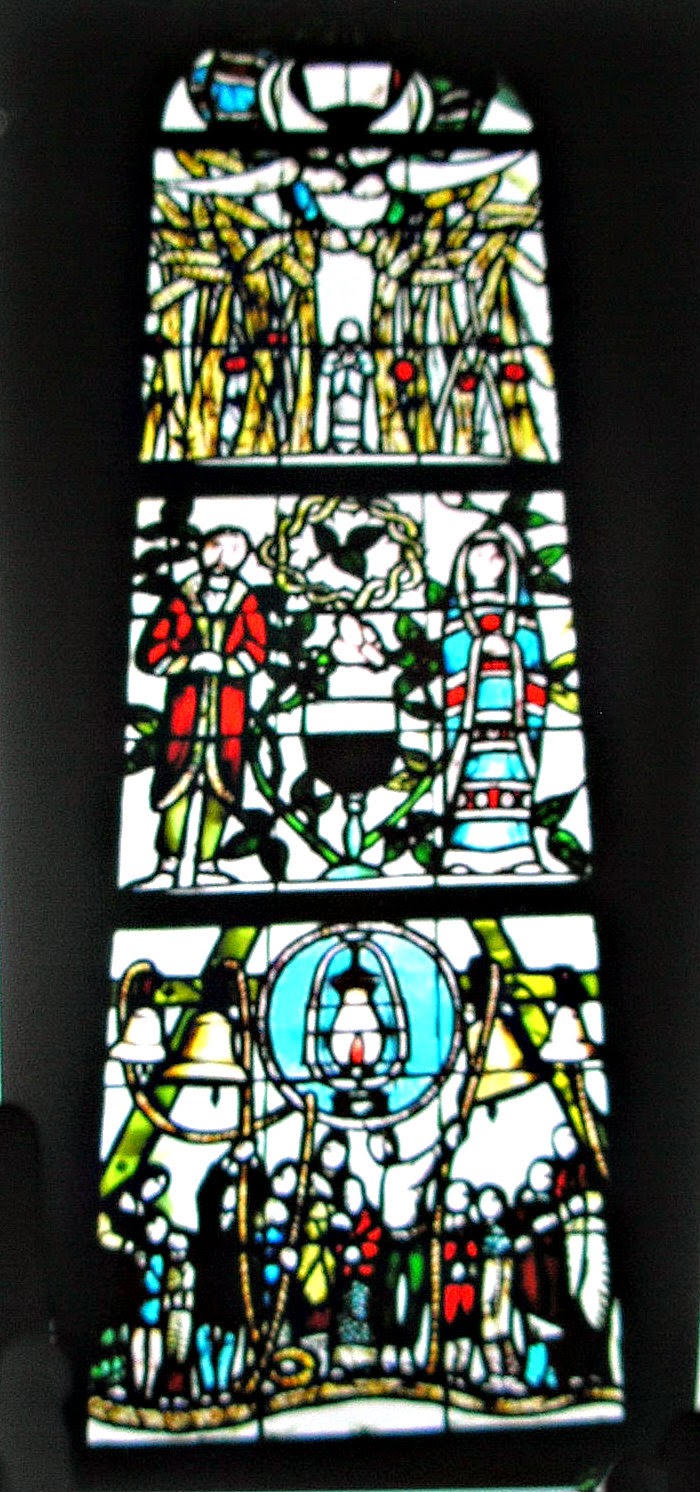September 7, 2014
4544 Cove Cliff Road
Deep Cove Gospel Hall
North Vancouver, B.C. Canada
"The Deep Cove Gospel Hall had its early beginnings in 1952. That was when a group of people from the south Main Street area in Vancouver came out to Deep Cove to find a possible site to set up a Sunday School. Dave Jones Sr. and Bill Hague were two of the original founders of this church. The Deep Cove Gospel Hall was not a denomination or a branch of any other church as members thought that every church should have its own identity. They received permission to use the community hall for their Sunday School.
Community Hall/Fire Hall
Deep Cove Gospel Hall Parishioners
(REF 4.)
"When their membership increased rapidly, they soon outgrew the small hall and it was decided that a building of their own was needed. The church bought property on Cove Cliff Road. The Gospel Hall congregation firmly believed that the church should be funded by donations from within its own group, rather than by fundraising events. The church's mottoes were: "A Christian should be a cheerful giver" and "The Lord has prospered man so that he may give."
Deep Cove Gospel Hall sign
"The church was total funded by donations from the members and the building was begun in 1954. Then it officially opened in January, 1956, many of the congregation were still coming from Vancouver as well as the Deep Cove area."(REF 2.)
Sanctuary (REF 3.)
A November 1985 Vancouver Sun newspaper article describes the features of the remodeled sanctuary that led to the presentation of a special merit design award. "If you could choose one word to describe...(an) interior that won (a) design award... this November, that word would be elegant. Deep Cove Gospel Hall, winner of the special merit award...is an elegant solution. Here, architect David Weiser has used a simple and direct approach to the perennial problem of refurbishing-on a limited budget-a place of worship....
"In Deep Cove Gospel Hall, architect David Weiser relies on simple material, bold ideas and the labor of the congregation to achieve a serene and dignified space within a constrained budget.
"The hall, says Weiser, had serious problems. Built in the '50's, it was a warehouse-like space with a lightly vaulted ceiling of cedar decking supported by laminated beams. Asbestos-tile floors and plastered concrete-block walls were an acoustical disaster, and clerestory windows caused glare during the day.
"Weiser took three materials-cedar, drywall and carpeting-and worked them hard to create the spiritual qualities the congregation wanted.
"He raised the pulpit above floor level and built a cedar-lined niche around it. then to reduce the height of the hall, he used strong horizontal lines to catch the eye.
"One of the horizontals is a massive frame of cedar over the pulpit. Another is an equally massive shelf-like projection that runs along either side of the building, about five feet below the ceiling. This projection (which has openings in it to allow light) modulates the light coming in through the clerestory windows.
"Beige tweed carpeting, which covers the floor and goes half way up the walls, also cuts the height of the space and radically improves its acoustics.
"The strong textures and tones along with the horizontal elements and simple detailing give a restful quality to the space....
"In the Gospel Hall, the newly quietly incorporates the old; dated lighting fixtures and stacking chairs seem to belong in the new space as if they had been chosen for it." (REF 1.)
Kitchen (REF 3.)
Lower Hall (REF 3.)
The described Sanctuary is on the upper floor of the two story Deep Cove Gospel Hall. On the lower floor of the building is the kitchen and adjoining lower hall.
*****
Photos: Taken in July 2014 by SW.
Reference 1: The Vancouver Sun, November 16, 1985, 'Architecture' Barbara
Pettit.
Reference 2: Echoes Across the Inlet, page 117.
Reference 3: July e mail with photos from George of the Deep Cove Gospel
Hall.
Reference 4: Echoes Across Seymour, by Janet Pavlik, Desmond Smith, and
Eileen Smith, photo of Fire Hall and Gospel Hall
parishioners.
Prayer
God, be with the persecuted Christians through out the world. Amen (SW.)































