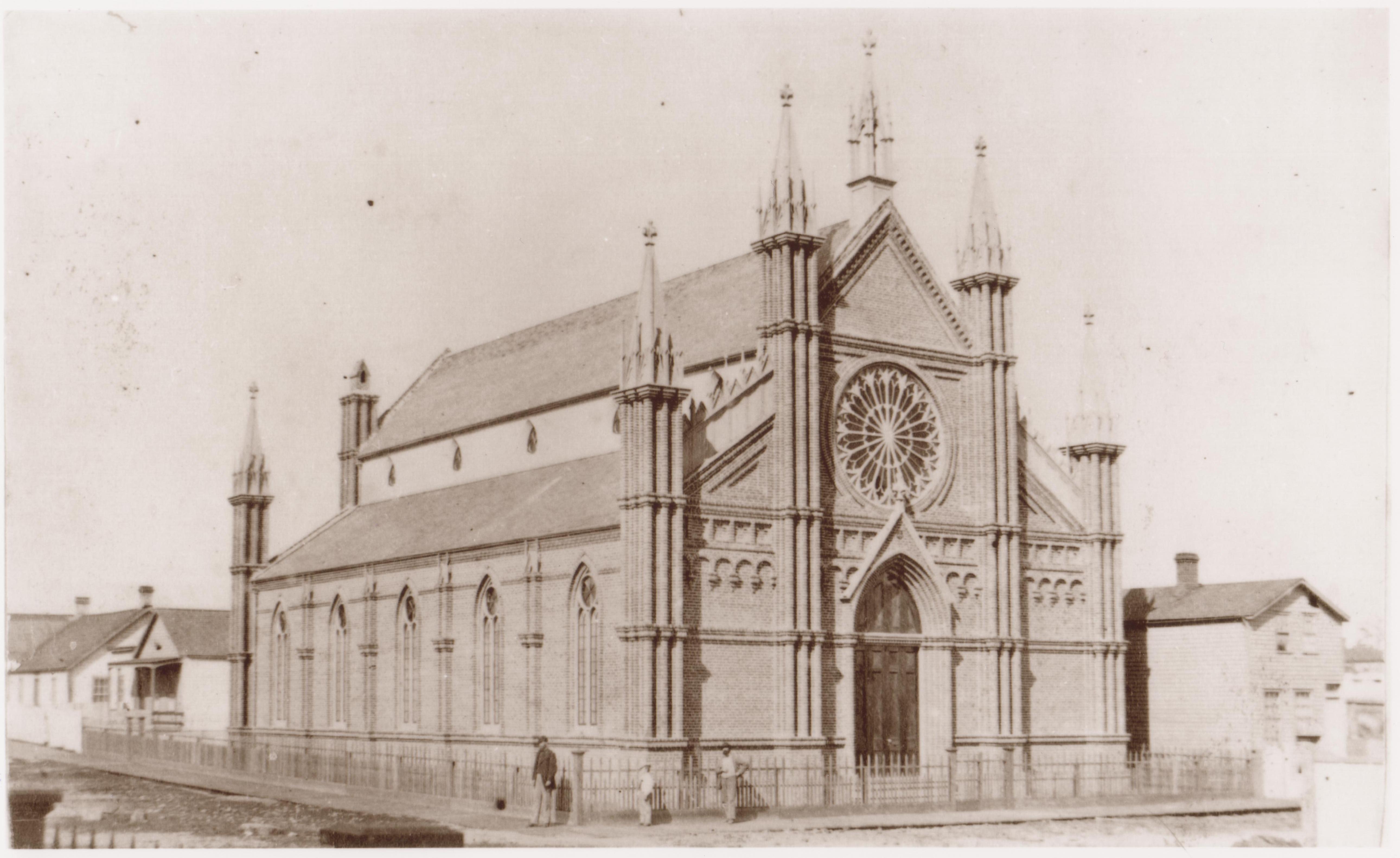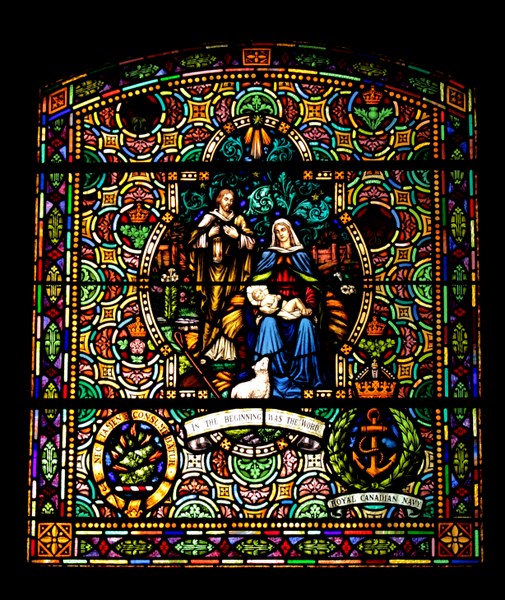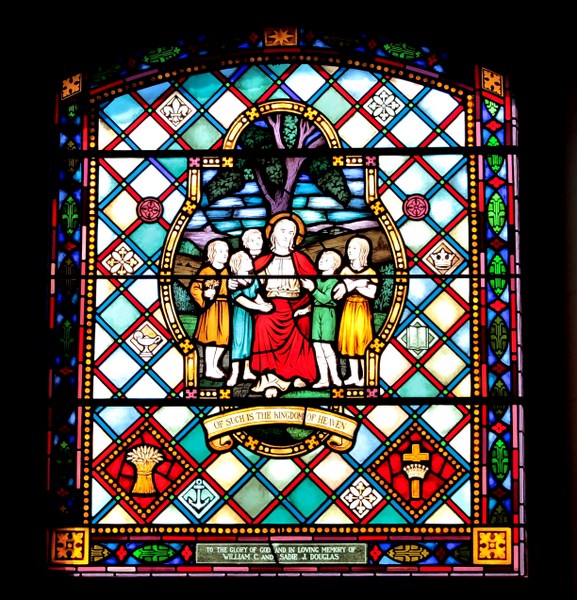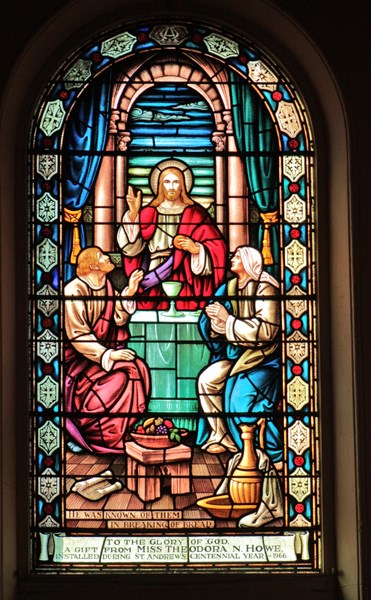680 Courtenay Street
1890 Church
St. Andrew's Presbyterian ChurchVictoria, B.C.
"The 1868 Church

The 1868 Church
"First Steps
"After a number of unsuccessful attempts to resolve the difficulties with First Presbyertian Church, the newly formed congregation rented St Nicholas Hall on Broughton Street as a temporary home at a cost of $12 per month. Almost immediately they set about the task of building a new church.
"They applied to the Colonial government for a grant of land on the same terms that land had been provided to the Church of England when the colony was established. Seeing it as a troublesome precedent, the approach was quickly rejected. A request was then made to the Church of Scotland for a grant of $7,500 to assist building a church. After some consideration, the Colonial Committee of the church approved a grant of $2,500 and urged further discussions with First Presbyterian Church as the congregation there was very much smaller and the church building not well used. The discord of the initial separation however was still too fresh for a settlement to be reached.
"On March 21st 1868 a lot was acquired at the north east corner of Broughton and Courtney at a cost of $900. The building committee offered a prize of $100 for a church plan. H.O. Tiedemann's gothic style plan was selected and a contract for construction was awarded to Hayward and Jenkins. Tiedemann is perhaps better know as a surveyor who did a great deal of work mapping the interior
Navy Window
"Laying the Cornerstone
"The lot was cleared, ground broken on August 4th and the cornerstone laid with a full Masonic ceremony on August 20th. There, representatives from Nanaimo and New Westminster and both the Grand Lodge of Scotland and the newly formed Grand Lodge of England participated. Rev Somerville, as the Chaplain of the Scottish Lodge, opened the ceremonies by depositing coins, a Masonic scroll and newspapers in an metal box in the stone. In a Masonic tradition, the plumb, level and square were applied by the officers of the Order and the Grand Master gave three knocks saying "May the Almighty Architect of the Universe look down with benignity upon our present undertaking and crown the edifice with success". Wine, corn and oil were applied to the cornerstone and the 100th Psalm sung. In his comments, Rev Somerville praised the recent decision the Lords and Privy Council to place Presbyterians, Methodists and Episcopalians on equal footing in the colonies.(1) The contents of the stone were recovered when the building was demolished in 1935 and the stone itself occupies a place of honour in the current church.
Main Floor South Window
"The total cost of the new church was about $12,000 with the Church of Scotland contributing a very generous $7,500 and the Presbyterian Church in Canada $300. $575 was raised by the ladies of the church at soirees and concerts with tickets to the gala purchased broadly throughout the community. As was the practice of the day pews were rented by subscription and most had been sold before opening day. The church was dedicated and opened on April 4, 1869 with the service taken by Mr Lindsay of Portland in the morning and Mr Aitkens of First Presbyterian Church in the afternoon.
The Last Supper Window
"The Building "The gothic style church measured 82 ft 10 inches by 50 ft and could accommodate about 250. In 1881, the congregation acquired a new organ. The local newspaper reported that "besides being nearly as wide again as the Methodist instrument it is much loftier and will altogether present a much fined appearance. As John Robson, and elder of the Church was also the editor, we cannot altogether discount a degree of Presbyterian bias in the account. (3) The main pipes of this original organ remain a prominent part of the magnificent instrument that serves the church to this day. The building continued to serve the congregation until 1890 when it could no longer accommodate the burgeoning church attendance. After it was deconsecrated, it served as the first office for the Province Newspaper. Later still when the newspaper re-located to the mainland, it was converted to a garage and automobile display room. In 1935, the building was finally demolished to make way for a new bus depot. The cornerstone was recovered and for some years served as the baptismal font in the new church." (Link 2.)
"By 1888 the congregation had grown to almost 400 and the original church was simply too small. A building committee was formed chaired by John Robson. At the time Robson was the editor of the British Colonist and a long time elder of the church. By June 19th, a site had been acquired at the corner of Douglas and Broughton at a cost of $7,000 largely because it was less expensive than other options considered. Although the city was going through tough economic times, the church had some assets at its disposal including the old church, a hall on Broughton Street and two manses. The church also had a small group of active members including Robson, Robert Dunsmuir and R.P. Rithet who were among the wealthiest men in the city.
Front Doors of 1890 Church
"The building committee selected Leonard Butress Trimen, a prominent architect recently arrived from England, to prepare a design that would, in both scale and grandeur, stand out in the community. His design, referred to as a Scotish Baronial Style, was originally to have been completed in stone at an estimated cost of $40,000.
"The final inspection of the building was completed on October 12th and the formal opening and dedication ceremony held on January 12th 1890. The new church building was reportedly the fourth church in North America to be equipped with electric lights. At the time, the lights themselves were leased along with the electric power at a cost of $200 per quarter, a very substantial sum in 1890. (Link 2.)






No comments:
Post a Comment