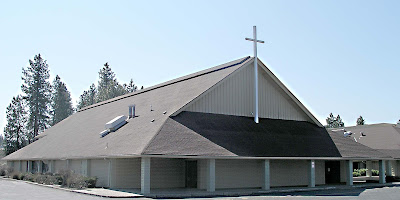June 26, 2011
545 Mahon Avenue
St. Edmund's Catholic Church
St. Edmund's Catholic Church at 545 Mahon Ave. in the City of North Vancouver was built in 1910. It was the third church to be built in North Vancouver. The first was in 1868. (Reference 1.) It was the forerunner of St. Paul's Catholic Church and built not far from the waterfront on Native Lands. The second was in 1900. It was Church of Saint John the Evangelist originally built on Chesterfield Ave. south of West 13th St. and in the City.
St. Edmund's Catholic Church sits in Lower Lonsdale at the west end of the block long West 6th Street boulevard named Ottawa Gardens. This long boulevard was originally skirted by large prestigious homes such as the 1907 Italian Renaissance Revival home at 214 W. 6th Street that is still in use today.
The name of the church, St. Edmund's comes from its founder Rev. Father Edmund Peytavin, O.M. I. who also served as the priest for St. Paul's. St. Edmund of Abingdon was his patron saint. St. Edmund was the first Doctor of Divinity at Oxford, the Treasurer of Salisbury Cathedral, and the Archbishop of Canterbuy between 1233 and 1240 AD. A statue of the saint sits in an alcove on the exterior of the church above the front doors.
St. Edmund's statue in alcove above front doors.
The original church with its octagonal steeple seated 200 people in the sanctuary. In 1949 that was doubled to 400 "by drawing the two side walls out by 10 feet by means of skids lubricated with soft soap". (Reference 1.)
Sanctuary and Icon Mural by Andre Provost
"The church was redecorated in the 1960's, but the sanctuary and altars (remained) original. A panel of icons depicting Christ, Our Lady and various angels and saints, was added to the sanctuary's back wall in the 1970's when medallions were also painted along the wall of the nave. This was done under the direction of Father Monroe, who capped the project by painting the cross at the top of the spire with the help of a crane!" (Reference 1.)
"The (present) Mural of icons (on the front wall behind the altar) at St. Edmund’s Church, North Vancouver was started in 1980 and completed by Easter 1981. The overall size is 8 feet by 15 feet and materials used were acrylic, latex and gold paint on wood." It was painted by Andre Prevost. (See Link 1.)
The (present) medallions in the Nave were started in 1981 and completed in 1984.
North Wall Icon Medallion painted by Andre Provost
In 1988, repairs were necessary again when lightning struck the octagonal tower, scattering wood splinters, nails and shingles on the ground.
"Father Arduino Galnti became the pastor in 1990 and undertook extensive renovations, including the movement of the sacristy to the south side of the altar, relocation of two stained glass windows which had been hidden in the wall behind the altar and the placement of ceramic tile down the aisles of the church. A beautiful wooden ceiling was uncovered and restored. The exterior of the church also underwent improvements, with new tiles for the steps and extensive landscaping." (Reference 1.)
St. Edmund's Catholic Church and Rectory (to the left)
St. Edmunds Catholic School was built south of the church in 1911. A Rectory was built between the church and the school in 1913. "Both were designed by Asoekk and Jones, Architects." (Reference 1.)Today Sunday Mass is held at St. Edmund's Catholic Church on Saturday at 4:30 pm (anticipated Sunday Mass), and Sunday at 8:00 am, 9:30 am, and 11:00 am. Attend one of these services to join the robust congregation (of about 1000 families) in worship, a centennial celebration, or for inspiration by one of the beautiful icon paintings.
Reference 1: 2005 National Heritage Week, North Vancouver Heritage Sacred
Sites, "St. Edmund's Catholic Church-1910" by Maureen Curtis.
Reference 2: City of North Vancouver Heritage Inventory 1994
Reference 3: Tradition of Faith and Service, Jacqueline Gresko, 2008.
Photos: Taken in June 2011 by SW.
Black and White photos taken in 2004 on file at the North Vancouver
Archives.
Color photo from Y2K Project on file at the North Vancouver Archives.
Link 2: http://www.rcav.org/centennial/
************
Prayer
God, be with the persecuted Christians through out the world. Amen (SW.)













