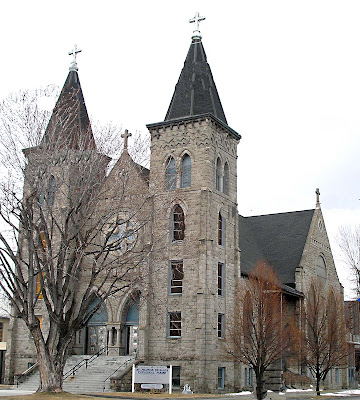
Original Church with Entrance on N Main Street
(Note: Boarded windows can be seen in photo of balcony.)
(Note: Large stained glass window in photo below is to left of front door.)
Ashland, Oregon
"Ashland is a city in Jackson County, Oregon, United States, near Interstate 5 and the California border, and located in the south end of the Rogue Valley... It officially became a town with the name Ashland Mills in 1855. The 2007 estimate (population) is 21,630 residents. It is the home of Southern Oregon University and the internationally renowned Oregon Shakespeare Festival." (See Link 1.)
The First United Methodist Church sits at 174 North Main Street on the corner with North Laurel. The first church at this site dated back to 1864. The present church was built in 1904 with the original entrance on North Main Street.
The church sanctuary with its large stained glass window adjacent to the old entrance and facing North Main Street and its rear banistered balcony remains.
Stained Glass Window facing North Main Street
Rear Balcony
Altar and Organ Pipes in Sanctuary
About 3 years ago a new wing with a sanctuary entrance, foyer, office, and classrooms was built on the wall opposite this original entrance and joining to Wesley Hall, opposite this entrance. The doors to the sanctuary are now on the side wall of the new foyer and opposite the original front door.
New Entrance off of North Laurel
Across the courtyard from the new entrance to the church is Wesley Hall, built about 20 years ago, with the cross and flame symbol of the United Methodist Church on its exterior wall facing North Laurel. The Cross and Flame symbol has bee the official symbol of the United Methodist Church since 1986. (See Link 2.) Wesley Hall is used not only by the church but also for community events.
Wesley Hall
Thank You: To church office staff for the dates of the buildings.
Photos: Taken in Ashland, Oregon in February 2011 by SW.
Link 3:http://www.hochhalter.com/page36.html
**************
Prayer
God, be with the persecuted Christians through out the world. Amen (SW.)














