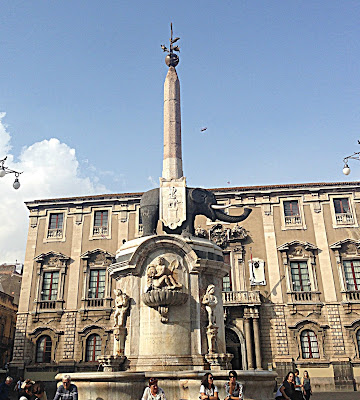Parish Church of St. Dunstan and All Saints
Parish Church of St. Dunstan and All Saints
Stepney, London Borough of Tower Hamlets
Province of Canterbury
Church Poster
"St Dunstan's, Stepney is an Anglican Church which stands on a site that has been used for Christian worship for over a thousand years. It is located in Stepney High Street, in Stepney, London Borough of Tower Hamlets.
Bell Tower
"In about AD 952 the Bishop of London — who is also Lord of the Manor of Stepney — replaced the existing wooden structure with a stone church dedicated to All the Saints. In 1029, when Dunstan was canonised, the church was rededicated to St Dunstan and All Saints, a dedication it has retained.
"Up until the early fourteenth century the church served the whole of Middlesexeast of the City of London. Then new churches were built at Whitechapel and Bow. The existing building is the third on the site and was built of Kentish ragstone mainly in the fifteenth century (although the chancel dates from 200 years earlier). A porch and octagonal parish room were added in 1872.
"The church was restored extensively in 1899, at a cost of £5,600. The vestries and some of the main building were destroyed by fire on 12 October 1901, including the organ which had carvings by Grinling Gibbons. The restoration cost £7,084,[1] and the church was re-opened in June 1902 by the Bishop of Stepney (at that time Cosmo Gordon Lang.
Church Bell Tower

Parish Church of St. Dunstan and All Saints
God, be with persecuted Christians throughout the world. Amen (SW.)
"The ring of ten bells, the heaviest weighing 28¾ hundredweight, which hang in the belfry, were cast at the local Whitechapel Bell Foundry and are tuned to C#. The seven oldest bells were cast by Thomas Mears and Son, Whitechapel, in 1806. The bells were re-hung in 1899.[1] Three were recast in 1952 when repairs were made to the tower.[3] The bells are mentioned in the nursery rhyme Oranges and Lemons: "When will that be, say the bells of Stepney."

Parish Church of St. Dunstan and All Saints
"A fine triple Sedilia is found in the chancel.The rood is late Anglo Saxon. Of note amongst the plate is a cup and patten dated 1559 and a beadles's staff and vergers wand of 1752.
"The church is surrounded by a churchyard of nearly seven acres (28,000 m²). In 1658 William Greenhill was appointed vicar whilst retaining his position as a preacher at Stepney Meeting House. He held this post for about seven years, till he was ejected immediately after the Restoration in 1660.
"Shortly after this, the churchyard was enlarged to cope with the massive number of deaths during the Great Plague of London. In one eighteen-month period 6,583 died, with 154 being buried in one day in September 1665.
"The church has a long, traditional link with the sea and many sailors were buried here. It was once known as the 'Church of the High Seas'. The graveyard is also where Roger Crab, the 17th-century hermit who lived on a diet solely of herbs, roots, leaves, grass and water, is buried." (Link 1.)
**********
Photos: Taken in 2018 by RW with his iPhone while travelling in
London from his home in Switzerland.
Prayer
God, be with persecuted Christians throughout the world. Amen (SW.)





































