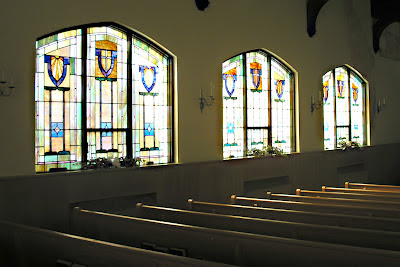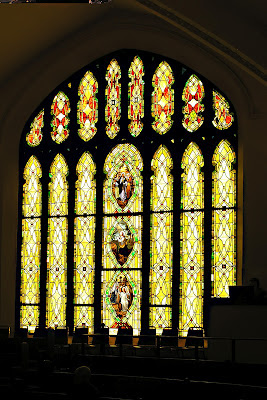October 21, 2012
1703 North Washington
(1932 Parish Hall, on the left)
Holy Trinity Greek Orthodox Church(1932 Parish Hall, on the left)
Spokane, Washington
"We are a parish of the Metropolis of San Francisco of the Greek Orthodox Archdiocese of America, which is under the Ecumenical Patriarch of Constantinople.
"The people of our parish come from America, Armenia, Belarus, Bulgaria, Cyprus, Eritrea, Greece, Lebanon, Romania, Russia, Serbia, and Ukraine, among other places.
1948 Holy Trinity Greek Orthodox Church
"The original draw to the area was the railroad industry, which at the beginning employed many of the (Greek) immigrants...Before long, many... opened businesses ...in the downtown area, ...nicknamed "Little Greek Town."...These pioneers organized themselves into the Hellenic Club....Being that no Greek Orthodox Church existed here, (they) would gather in local parks to celebrate...religious holidays... By the late 20's, there was a handful of young couples who organized periodic Greek Orthodox services with priests that would visit from Portland...this devotion to the Greek Orthodox faith led to the erection of the Parish Hall in 1932...This Parish Hall gave the Greek community a kitchen and dining hall on the lower level, and an upper level where services were held. Today there is an auditorium (with a stage) and an office on the main level in that area.
Sanctuary in 1948 Building
"On March 28, 1948 the cornerstone laying ceremonies took place." (Link 1.) (for the new church). The architect was Frank Toribarra and the builder was McKenna and Roberts. Father Stavros Zanis, the parish priest at that time, urged the church to be modeled after Agia Sophia in Constantinople. ..In September, 1951 the parish's second priest, the Reverend Dianysios Assimakides, accompanied by Presvytera Anastasia, arrived, (and) immediately began to ....complete the interior of the church...New pews were purchased...others donated the icons which adorn the nave and the altar.
With the arrival of the parish's third priest in 1960, Fr
Nicholas Velis and his presvytera Francis, the two buildings were connected by
an entry way and choir loft as well as Sunday School rooms to house the many
children were completed.
"...the major icons were painted by ...Nickolas John Damascus (a congregation member)." (Link 1.) "The Pantokrator, the main icon in a Byzantine church, is that of Christ the All-powerful which dominates the assembly." (REF 2.) It is painted on the ceiling dome and can be seen in the photo above.The icons on the iconostasis (icon screen) depict the Apostles and other saints of the Greek Orthodox Church. The Ripidia are the "circular images, placed on either side of the Holy Table, (and) are inscribed with icons of the cherubim (angels)." (REF 2.) Other icons depict the saints of the church.
 |
| Left Altar Side Panel (St. Michael in Center Panel-Link 3) |
 |
| Right Altar Side Panel (St. Gabriel in Center Panel-Link 3) |
Side Wall Stained Glass Windows
The annex connecting the two church buildings was completed in 1961. It was built by Purvix Construction Company at a negotiated price of $69,500. The three copper crosses on top of the external domes were added later. And the church was officially consecrated in 1974. At this ceremony a gold key was used to unlock the doors and names of relatives were sealed in a special relic case enshrined in the Holy Altar table. (REF 1.)
1961 Annex connecting the two buildings
Front Doors of the Annex
Mosaic above the Front Doors of the Annex
The mosaic above the front doors of the annex was completed in 2002 in memory of Mary
Gianetsas, an early parishioner and was done by Eleni Schumacher
Each year since 1935 Holy Trinity Greek Orthodox Church has hosted a Annual Greek Dinner Festival. This year over 2000 people came to the church for lunch or dinner during the 3 day event. The Greek specialties made by the women of the church include: "diples"made from cake dough rolled thin, cooked in hot fat, dipped in melted honey, and sprinkled with cinnamon and walnuts; and "dolmanthes, a meat mixture baked in cabbage leaves. The event also features a bazaar and Greek dancing demonstrations. (Link 4.)
Thank You:To Fr. Stephen Supica for a tour of the church and reviewing this
blog post. To Eleni Schumucher (artist of the mosaic above the front
doors of the annex) for church history and revisions.
Photos: Taken in 2012 by SW.
Link 1:http://www.holytrinityspokane.org/
Link 2: http://en.wikipedia.org/wiki/Eastern_Orthodox_Church
Link 3: http://www.hellenic-art.com/sterling/saintsp.htm
Link 4: http://www.holytrinityspokane.org/festival.html
blog post. To Eleni Schumucher (artist of the mosaic above the front
doors of the annex) for church history and revisions.
Photos: Taken in 2012 by SW.
Link 1:http://www.holytrinityspokane.org/
Link 2: http://en.wikipedia.org/wiki/Eastern_Orthodox_Church
Link 3: http://www.hellenic-art.com/sterling/saintsp.htm
Link 4: http://www.holytrinityspokane.org/festival.html
Reference 1: Holy Trinity Greek Orthodox Church: "from the Beginning..." An
Informal History of our Parish, by Mary Damascus, 1997.
Reference 2: Pamphlet Welcome to this Holy House, Holy Trinity Greek
Orthodox Church.
Informal History of our Parish, by Mary Damascus, 1997.
Reference 2: Pamphlet Welcome to this Holy House, Holy Trinity Greek
Orthodox Church.
Prayer
God, be with the persecuted Christians through out the world. Amen (SW.)






































