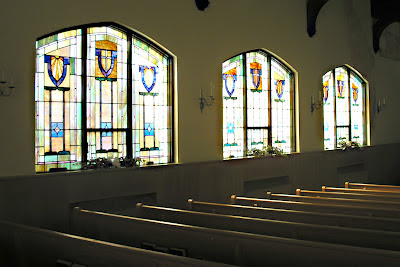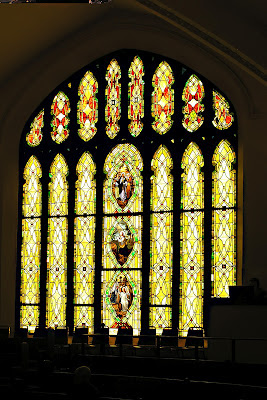June 24, 2012
St. John's Episcopal Cathedral
Spokane, Washington
St. John's Episcopal Cathedral at 127 Twelfth Avenue commands the escarpment south of the downtown area of Spokane. Its spires and carillon bells are beacons to the Christian community throughout the city.
"Notice the large rose window over the west entrance as it changes colors with the varying light of day."(See photo below.) (Reference.)
"It is rare indeed for a city the size of Spokane to have a carillon at all, much less one as fine as this. The carillon in the tower of Washington National Cathedral, also cast and installed by Taylor and Sons, has only four more bells, 53 instead of 49." (See Link.)
Reference: Spokane's Historic Architecture, 1977.
St. John's Episcopal Cathedral
127 Twelfth Avenue
127 Twelfth Avenue
St. John's Episcopal Cathedral
Spokane, Washington
St. John's Episcopal Cathedral at 127 Twelfth Avenue commands the escarpment south of the downtown area of Spokane. Its spires and carillon bells are beacons to the Christian community throughout the city.
"Notice the large rose window over the west entrance as it changes colors with the varying light of day."(See photo below.) (Reference.)
West entrance
"Often called the finest cathedral in the North west because of its beauty and authenticity, this Gothic-style cathedral was constructed between the years 1926 and 1954. Architect Harold C. Whitehouse adhered strictly to the principles of Gothic design in construction in this "labor of love". Mr. Whitehouse worshipped here every Sunday until his death. The solid masonry tower, which houses a carillon, stands 166 feet above the cathedral floor. The interior is well worth a tour." (Reference.)
Sanctuary
"The Cathedral organ is an instrument of generous size and genuine majesty representative of the finest period of cathedral organ design in America. It consists of three divisions and pedals plus a gallery division, over 4,000 pipes. It is installed in two chambers high above the entrance from the crossing to the chancel, with four ranks and the state trumpets mounted above the balcony at the west end of the Cathedral. The organ was designed, built and installed by the Aeolian-Skinner Organ Company of Boston, builders of the most notable pipe organs in America. In 2000, the console underwent major renovation and received new keyboards, draw knobs, digital combination action and digital control for all the pipework, performed by Marceau and Associates Pipe Organ Builders of Portland, Oregon.
"It is rare indeed for a city the size of Spokane to have a carillon at all, much less one as fine as this. The carillon in the tower of Washington National Cathedral, also cast and installed by Taylor and Sons, has only four more bells, 53 instead of 49." (See Link.)
One of a pair of front doors
Reference: Spokane's Historic Architecture, 1977.
Photos: Taken in October 2010 by SW.
Link: http://www.stjohns-cathedral.org/about/about_index.php
Prayer
God, be with the persecuted Christians through out the world. Amen (SW.)






















