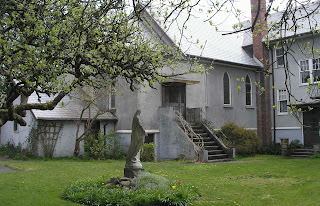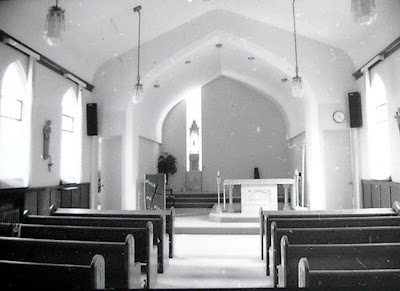June 30, 2015

3095 East Florence Avenue
(Link 1.)
St. Matthias Catholic Church
Huntington Park, California
Huntington Park is a city within Los Angeles County, to the south of downtown Los Angeles.
"St. Matthias (Hebrew transliteration Mattityahu) (d. 80), according to the Acts of the Apostles, was the apostle chosen by the remaining eleven apostles to replace Judas Iscariot following Judas' betrayal of Jesus and suicide.[2] His calling as an apostle is unique in that his appointment was not made personally by Jesus, who had already ascended to heaven, and, it was made before the descent of the Holy Spirit upon the early Church." (Link 2.)

Sanctuary
"Also, the establishment of the church in 1913, a few short years after the incorporation of the City, illustrates the importance of the church to the City’s initial development. According to James Kinsey in Images of America: Huntington Park, “This Catholic church has always played an important role in the community, but it is even more so in modern times with the influx of the Hispanic culture.”
"The interior of St. Matthias Church is extremely intact and continues to convey strong characteristics of the influence of the Gothic Revival style, which feature the use of leaded stained glass, high decorative ceilings to create an illusion of grandeur, the use of wood, and the use of various types of arches.
3095 East Florence Avenue
(Link 1.)
Huntington Park, California
Huntington Park is a city within Los Angeles County, to the south of downtown Los Angeles.
St. Matthias
(Wikipedia)
Sanctuary
(Link 1.)
"Built in 1951 in the Gothic Revival style by notable church architect, Anthony A. Kauzor, who became known in the mid-20th century for his church designs in Southern California and worked on several projects for the Roman Catholic Archdiocese of Los Angeles, including the St. Finbar Church of Burbank (1940), Church of the Nativity in Torrance (1938), and Our Mother of Good Counsel Church in Los Angeles (1959).
"Also, the establishment of the church in 1913, a few short years after the incorporation of the City, illustrates the importance of the church to the City’s initial development. According to James Kinsey in Images of America: Huntington Park, “This Catholic church has always played an important role in the community, but it is even more so in modern times with the influx of the Hispanic culture.”
"The interior of St. Matthias Church is extremely intact and continues to convey strong characteristics of the influence of the Gothic Revival style, which feature the use of leaded stained glass, high decorative ceilings to create an illusion of grandeur, the use of wood, and the use of various types of arches.
"St. Matthias Church was designated (Historic Preservation by City of Huntington Park) in August 2008. "(Link.)
Note:
Altar of St. Matthias Catholic Church 1963
(From Wedding Album of Dennis and Diane Pagenkopp)
June 1, 1963 Alan Wilson was a groomsman in the Pagenkopp wedding (3rd from the right). June 2013 Alan and Suzanne joined with 100 others at a 50th Wedding Anniversary Party in the Pagenkopp backyard in Downey, California.
Happy 50th Wedding Anniversary Dennis and Diane
Link 2: http://en.wikipedia.org/wiki/Saint_Matthias
Prayer
God, be with the persecuted Christians through out the world. Amen
(SW)
(SW)


















+of+P3228243.JPG)



