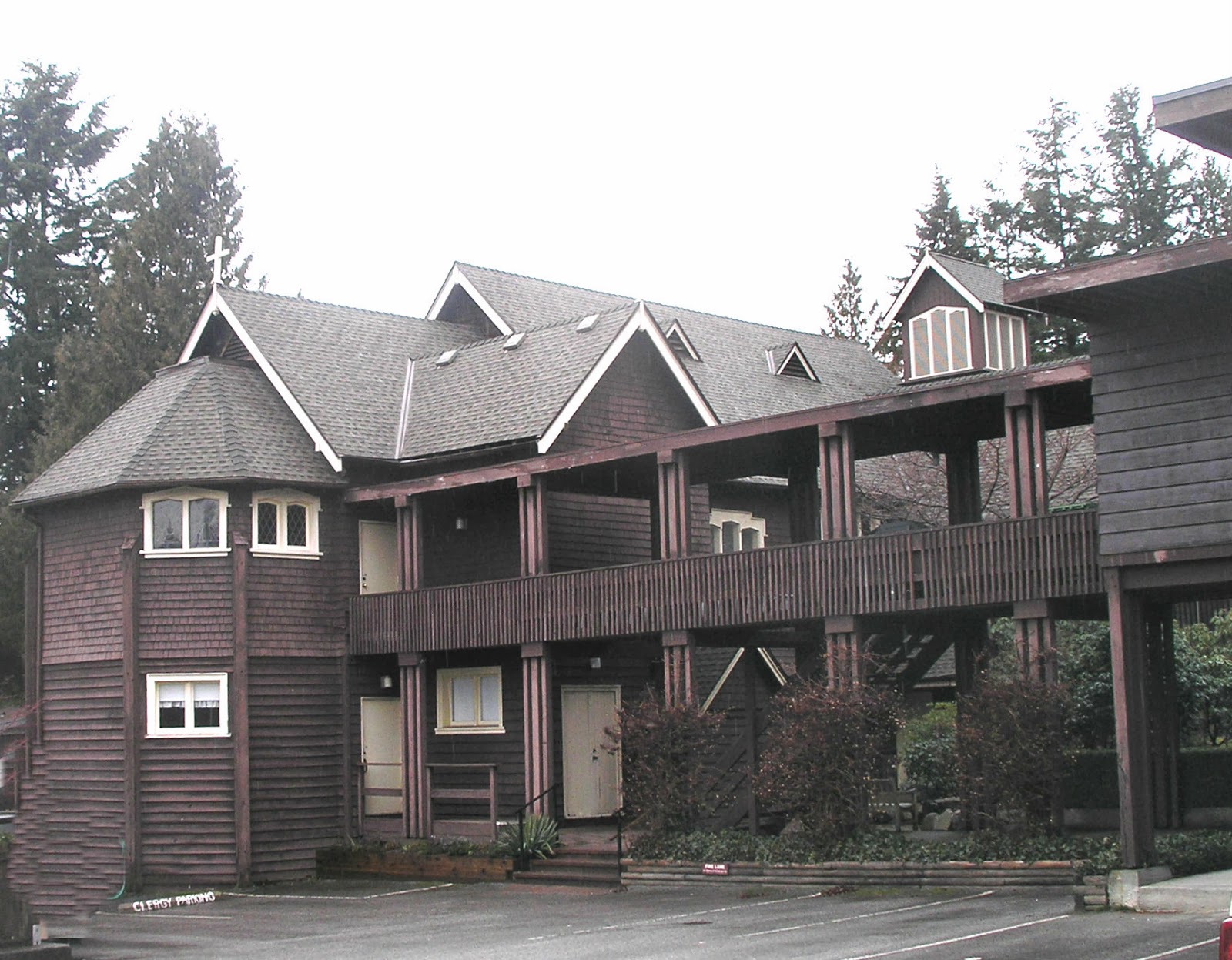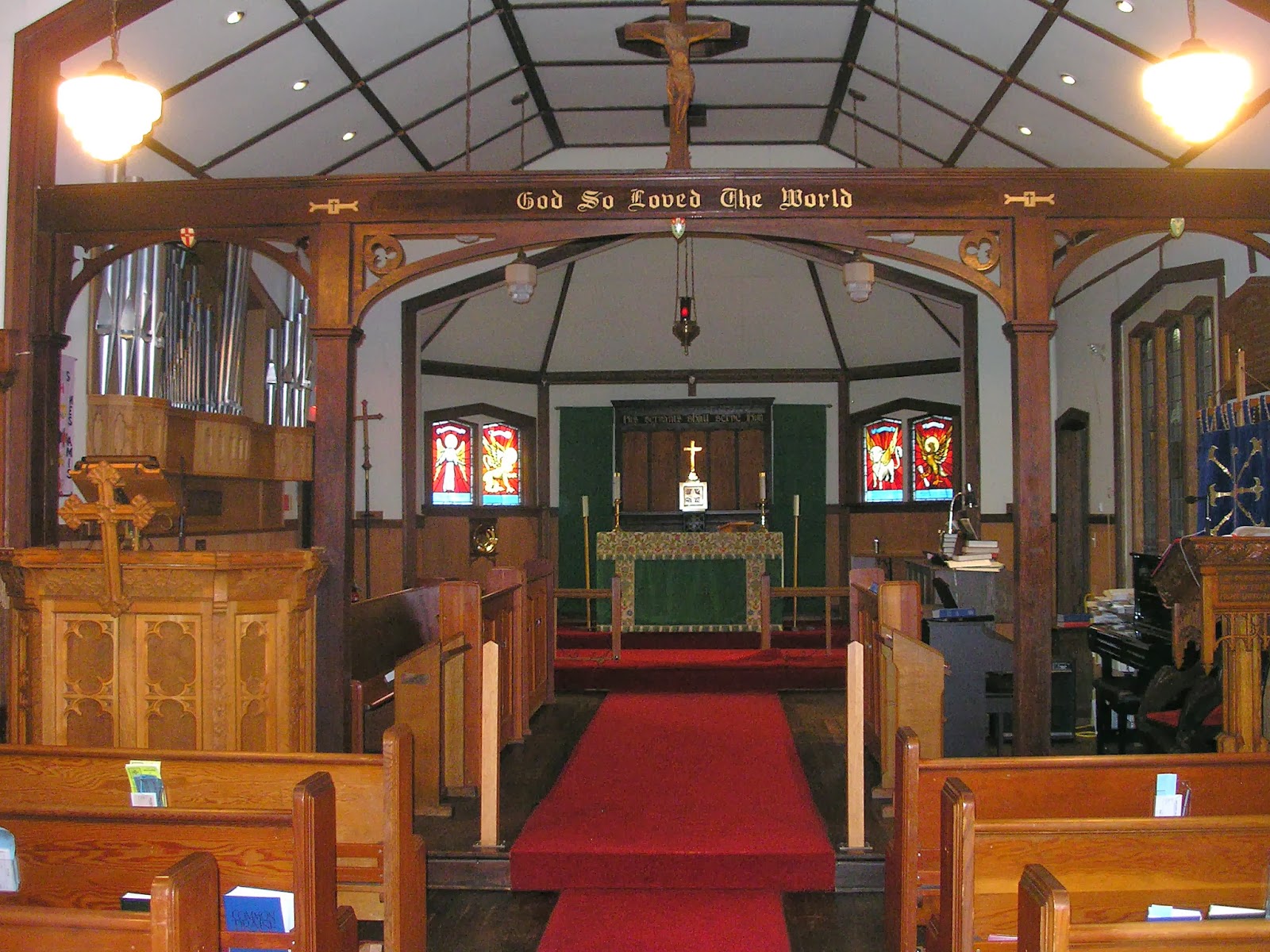April 27, 2014
Saint John's Episcopal Church
Indio, California
Thank you: To Father Hulbert and the congregation for their warm welcome.
Photos: Taken by SW in February 2014.
Reference: A short history of Saint John's Episcopal Church.
Link 1: http://www.episcopalchurch.org/parish/st-johns-episcopal-church-indio-ca
Link 2: http://www.en.wikipedia.org/wiki/Coachella Valley
(Note: This blog post was rewritten in 1/2016 because the original was deleted by mistake. If you have a copy of the original, please send it to suzcanada@shaw.ca/)
Note 2017: In March of this year I again visited Indio and attended a Sunday Morning worship service at St. John's. During the welcoming coffee hour following the service the replacement of the green grass surrounding the church with the "Desert Garden" featuring the placement of the wooden cross was explained. The cross was give by the nearby Santa Anna Church by the Salton Sea when they closed their doors. The heavy wooden cross was originally carried the 10 miles to the Santa Anna Church from its desert workshop by the maker and his two boys.
The replacement of the green grass with the "Desert Garden" saves the church about $600 a year in watering costs.
St. John's Episcopal Church
Saint John's Episcopal Church
Indio, California
Chancel
"St. John's Church was founded in 1941, an outcome of mission work of the Diocese of Los Angeles. The mission work was undertaken by Captain Charles Condor in a trailer called St. Christopher's Chapel, a trailer which included a church altar and living quarters for Dr. Condor and his wife. When St. John's was founded there were 60 members and Captain Condor was the first pastor.
"St. John's Church was built at its' present location in 1948. The parish hall was built in 1954.
"Father Al Murray became the Priest -In- Charge in 2005. He made the decision to have one Sunday bilingual service rather than an English and a Spanish service. Thus two congregations merged and a multicultural and bilingual church was begun. Father Murray left in 2013.
"Father Neil Tadken became the supply priest in 2013 and carried on our bilingual service with the sermon and eucharist mostly in English and the music largely in Spanish.
"Father Tadken left in mid 2013 and Father Ron Hulbert became the new Priest -in- Charge in late 2013. Father Hulbert has continued the bilingual service and brought some new ideas to beautify our church and worship service. Father Ron Hulbert has left in late 2015 and we now have supply priests. (Link 1.)
Stained Glass Windows behind Altar
Altar Cross
Station of the Cross
Stained Glass Sanctuary Window
Stained Glass Window on Front of Church
The parish hall of the church is connected with a hall featuring a small museum. One of the items in the museum is a portable altar with a letter describing its use in Illinois, Texas, and overseas during the world war in Europe.
Portable Altar
History of the Portable Altar
Thank you: To Father Hulbert and the congregation for their warm welcome.
Photos: Taken by SW in February 2014.
Reference: A short history of Saint John's Episcopal Church.
Link 1: http://www.episcopalchurch.org/parish/st-johns-episcopal-church-indio-ca
Link 2: http://www.en.wikipedia.org/wiki/Coachella Valley
(Note: This blog post was rewritten in 1/2016 because the original was deleted by mistake. If you have a copy of the original, please send it to suzcanada@shaw.ca/)
Note 2017: In March of this year I again visited Indio and attended a Sunday Morning worship service at St. John's. During the welcoming coffee hour following the service the replacement of the green grass surrounding the church with the "Desert Garden" featuring the placement of the wooden cross was explained. The cross was give by the nearby Santa Anna Church by the Salton Sea when they closed their doors. The heavy wooden cross was originally carried the 10 miles to the Santa Anna Church from its desert workshop by the maker and his two boys.
Cross from Santa Anna Church
The replacement of the green grass with the "Desert Garden" saves the church about $600 a year in watering costs.
Prayer
God, be with the persecuted Christians through out the world. Amen (SW.)





































