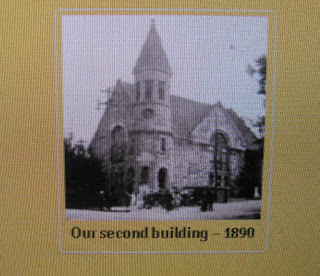August 19, 2012
Westminster Congregational United Church of Christ
411 South Washington Street
Southeast corner 4th Avenue and Washington St.
411 South Washington Street
United Church of Christ
Spokane, Washington
Following two years of meeting in a home the first church building for First Congregational was built in 1881. It cost $50.
(Link 1.)
In 1889 " After the Great Fire of Spokane, buildings were in great demand and the church building and land was sold for $29,000. Three lots at Third and Washington were purchased. There was already a small house on this property, which was enlarged to be a parsonage. After a few months this property was also sold, and the current lots at Fourth and Washington were purchased.
(Link 1.)
In 1890 " Work was started on the present building by Worthy Niver Architects. The building was supposed to cost $29,245, but the hard times of 1893 almost derailed the project. The building wasn’t completely finished until 1893. At completion, the church was $40,000 in debt. The church had a “vocalion,” a movable instrument between a cottage organ and a pipe organ. It was powered by a man-power pump behind....
East Wall Memorial Window
" It was then that First Congregational Church merged with Westminster Presbyterian Church to form Westminster Congregational Church. They had the minister, but we had the building. The building still retains First Congregational carved into the stone above the northwest tower entrance. The Rev. Cushing Eells, early missionary to Spokane Tribe and founder of Whitman College, donated the bell in the East Tower. This bell was the first in Spokane and was used for many years by the City of Spokane as an emergency bell.
Balcony Window
Entrance Hall Window
In 1928 " Daniel Dwight donated the “Deagan Tubular Bell Carillon” chimes that are in the West Tower... Unfortunately, these chimes are still awaiting restoration. From 1907 to 1909 " Interior changes were made to the building. The pulpit was moved to the center on a wide platform with a choir loft behind it. In 1908 "The Social Hall was excavated by wheelbarrow. This gave the church much needed Sunday school room, along with a kitchen. In 1924 "Westminster merges with Corbin Park Congregational, Pilgrim Congregational and Plymouth Congregational.
From 1946 to 47 "The chancel is remodeled to a divided chancel. At this time the Joel Harper Memorial Organ is installed. The organ installation was completed in 1951. The stained glass window is covered with a grillwork and a blower system is put behind it to vent to the outside.
In 1951 " The organ was built and installed by M.P Moller of Hagerstown, MD. It has 2,016 pipes of varying sizes, the smallest being ¼ inch in diameter by 6 inches, and the largest 14 inches square and 6 feet long. The console has three manuals (keyboards) and pedal board....
(Link 1.)
In 1963 " Westminster votes to become part of the newly formed United Church of Christ.
In 1978 "The church is put on the Washington State National Registries of Historical Buildings....
West Wall Window
In 2004 "The 125th Aniversary was marked...The stained glass window in the chancel area is uncovered and repaired. A new cross is made from the grill work that had covered the window for 50 years
Sanctuary and Chancel
(Note the chancel window and the cross made from
the grill work that covered the chancel window.)
In 2006 "The Chancel is renovated to remove the walls and widen the steps... the West Stained Glass Window is completely taken out and restored." (Link 1.)
|
2012 Church
(Two square towers replaced round tower in 1927.)
(Two square towers replaced round tower in 1927.)
The ceiling of the sanctuary is laced with exposed wooden beams.
The east wall stained glass memorial window features an angel caring a child. (See top stained glass window photo.) The balcony stained glass window features anchors and flowers. The entrance hall stained glass window features two trees as well as stylized flowers. The other two windows in the sanctuary feature flowers. The arch surrounding the chancel features shields with symbols that include: crossed keys, crossed swords, the goblet, sea shells, and the hatchet. A peacock can perches on either side. The spiritual meaning of these symbols can be found on Link 2.
Wooden Beams of Sanctuary Ceiling
Thank you: To Rene Stoick, Ofice Manager for a tour of the church sanctuary.
Photos: Taken in July 2012 by SW.
Link 1:http://www.westminsterucc.org/
Link 2: http://www.fisheaters.com/symbols.html











No comments:
Post a Comment